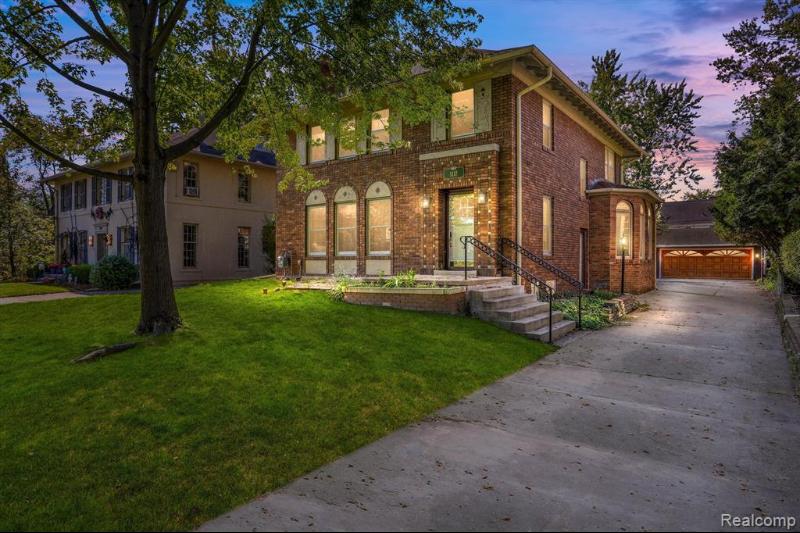$498,000
Calculate Payment
- 4 Bedrooms
- 2 Full Bath
- 1 Half Bath
- 3,061 SqFt
- MLS# 20240006258
- Photos
- Map
- Satellite
Property Information
- Status
- Sold
- Address
- 1117 Yorkshire Road
- City
- Grosse Pointe Park
- Zip
- 48230
- County
- Wayne
- Township
- Grosse Pointe Park
- Possession
- At Close
- Property Type
- Residential
- Listing Date
- 02/01/2024
- Subdivision
- Yorkshire Highway Sub
- Total Finished SqFt
- 3,061
- Above Grade SqFt
- 3,061
- Garage
- 2.0
- Garage Desc.
- Detached
- Water
- Public (Municipal)
- Sewer
- Public Sewer (Sewer-Sanitary)
- Year Built
- 1923
- Architecture
- 2 Story
- Home Style
- Colonial
Taxes
- Summer Taxes
- $7,115
- Winter Taxes
- $5,497
Rooms and Land
- Bath - Primary
- 10.00X12.00 2nd Floor
- Bath2
- 10.00X8.00 2nd Floor
- Living
- 14.00X22.00 1st Floor
- Kitchen
- 12.00X18.00 1st Floor
- Dining
- 12.00X14.00 1st Floor
- Breakfast
- 6.00X10.00 1st Floor
- Bedroom2
- 12.00X12.00 2nd Floor
- Bedroom3
- 12.00X14.00 2nd Floor
- Lavatory2
- 7.00X8.00 1st Floor
- Four Season Room
- 18.00X26.00 1st Floor
- Family
- 26.00X20.00 1st Floor
- ButlersPantry
- 8.00X12.00 1st Floor
- Bedroom - Primary
- 20.00X16.00 2nd Floor
- Bedroom4
- 12.00X12.00 2nd Floor
- Basement
- Unfinished
- Heating
- Hot Water, Natural Gas
- Acreage
- 0.22
- Lot Dimensions
- 62.00 x 156.70
Features
- Fireplace Desc.
- Family Room, Living Room
- Exterior Materials
- Brick
- Exterior Features
- Pool – Community
Mortgage Calculator
- Property History
- Schools Information
- Local Business
| MLS Number | New Status | Previous Status | Activity Date | New List Price | Previous List Price | Sold Price | DOM |
| 20240006258 | Sold | Pending | Mar 12 2024 3:37PM | $498,000 | 16 | ||
| 20240006258 | Pending | Active | Feb 17 2024 5:05PM | 16 | |||
| 20240006258 | Active | Feb 1 2024 11:41AM | $498,000 | 16 | |||
| 20230095011 | Expired | Active | Feb 1 2024 2:15AM | 109 | |||
| 20230095011 | Active | Contingency | Jan 13 2024 9:36AM | 109 | |||
| 20230095011 | Contingency | Active | Jan 2 2024 6:36AM | 109 | |||
| 20230095011 | Nov 7 2023 2:36PM | $498,000 | $4,980,000 | 109 | |||
| 20230095011 | Active | Nov 7 2023 2:05PM | $4,980,000 | 109 | |||
| 20230083249 | Withdrawn | Active | Nov 6 2023 8:08PM | 24 | |||
| 20230083249 | Active | Pending | Nov 3 2023 7:36AM | 24 | |||
| 20230083249 | Pending | Active | Oct 24 2023 10:05AM | 24 | |||
| 20230083249 | Active | Oct 3 2023 5:11PM | $498,000 | 24 | |||
| 20230020202 | Withdrawn | Active | Aug 31 2023 7:36PM | 165 | |||
| 20230020202 | Jun 15 2023 10:05AM | $529,900 | $549,900 | 165 | |||
| 20230020202 | May 31 2023 12:13PM | $549,900 | $589,900 | 165 | |||
| 20230020202 | May 10 2023 11:05AM | $589,900 | $599,900 | 165 | |||
| 20230020202 | Apr 16 2023 10:05AM | $599,900 | $609,900 | 165 | |||
| 20230020202 | Active | Mar 19 2023 10:36AM | $609,900 | 165 |
Learn More About This Listing
Contact Customer Care
Mon-Fri 9am-9pm Sat/Sun 9am-7pm
248-304-6700
Listing Broker

Listing Courtesy of
Keller Williams Lakeside
(586) 532-0500
Office Address 45609 Village Blvd
THE ACCURACY OF ALL INFORMATION, REGARDLESS OF SOURCE, IS NOT GUARANTEED OR WARRANTED. ALL INFORMATION SHOULD BE INDEPENDENTLY VERIFIED.
Listings last updated: . Some properties that appear for sale on this web site may subsequently have been sold and may no longer be available.
Our Michigan real estate agents can answer all of your questions about 1117 Yorkshire Road, Grosse Pointe Park MI 48230. Real Estate One, Max Broock Realtors, and J&J Realtors are part of the Real Estate One Family of Companies and dominate the Grosse Pointe Park, Michigan real estate market. To sell or buy a home in Grosse Pointe Park, Michigan, contact our real estate agents as we know the Grosse Pointe Park, Michigan real estate market better than anyone with over 100 years of experience in Grosse Pointe Park, Michigan real estate for sale.
The data relating to real estate for sale on this web site appears in part from the IDX programs of our Multiple Listing Services. Real Estate listings held by brokerage firms other than Real Estate One includes the name and address of the listing broker where available.
IDX information is provided exclusively for consumers personal, non-commercial use and may not be used for any purpose other than to identify prospective properties consumers may be interested in purchasing.
 IDX provided courtesy of Realcomp II Ltd. via Real Estate One and Realcomp II Ltd, © 2024 Realcomp II Ltd. Shareholders
IDX provided courtesy of Realcomp II Ltd. via Real Estate One and Realcomp II Ltd, © 2024 Realcomp II Ltd. Shareholders
